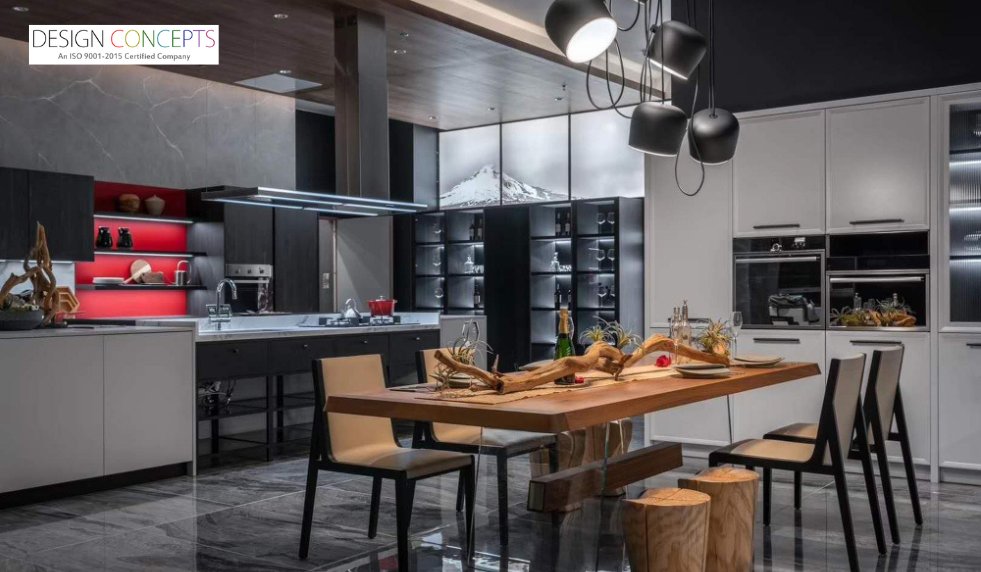
Modular Kitchen Layouts That Work Best in Apartments
Creating a practical and chic kitchen in your apartment can be complicated due to the limited space available. Design Concepts offers solutions that combine smart designs with beautiful and functional modular kitchens made for the apartment lifestyle. We are the best modular kitchen designers in Bangalore because we prioritize utility with aesthetics, no matter the available space.
Best Modular Kitchen Layouts for Apartment Spaces
Straight Line Kitchen
This layout is ideal for studio apartments and small spaces. All elements are positioned in a single line when a refrigerator, sink, and stove are together. The workflow is simplified. It is perfect for open-concept living and allows you to combine your kitchen with the living or dining area easily. With a little creative cabinetry, even a small straight kitchen can provide ample storage and modern appeal.
L-Shaped Kitchen
The L-shaped design is one of the most common and functional plans, using corner space wisely and maintaining a logical flow through work zones. It is most often used in smaller and medium-sized apartments. It will provide a flexible result while still allowing for a dining table or possibly an island. As established interior designers in Bangalore, we often encounter L-shaped-style kitchens, which are very common among urban homeowners searching for both efficiency and elegance.
Parallel Kitchen (Galley Style)
A parallel or galley kitchen, which has two worktops parallel to one another, is perfect for long, narrow kitchen spaces. One side can be specified for cooking, and the other can be given to washing or prepping. It allows ample counter space while offering a high level of functionality, especially in homes where cooking often takes place. With strategic lighting and good airflow, a parallel or galley kitchen can be stylish as well as functional.
U-Shaped Kitchen
For apartments with slightly more space, the U-shaped kitchen offers the highest storage and work surface options. By forming a natural cooking triangle, the three-wall arrangement improves efficiency and workflow. It works wonderfully for families who need more cabinet space and prefer a semi-closed kitchen design. Home interior decorators in Bangalore like us often recommend this for clients who want a clutter-free, organized cooking space with a luxurious feel.
Island Kitchen
An island kitchen is not for every apartment, but if there is the square footage, it will be a good option. You get another workspace, more storage, and a place for more casual dining and gathering. An island also provides a physical separation of the cooking area from the living area, especially in an open-plan apartment. Even small apartments can accommodate a mini-island for the modern look and feel when planned properly.
Creating Kitchens You Will Love to Live In
We specialize in designing kitchen solutions that are peanut butter and jelly. Your custom modular kitchen will fit your space, your style, and your lifestyle. As leading home interior designers in Bangalore, we approach each project with thoughtful planning, quality, and a complete understanding of apartment living. We design kitchens that fit your space and way of life. Our team will help you choose the design that works best for your apartment. Let us look at your kitchen together as a stylish, practical, and enjoyable space that feels like home.

No Comments